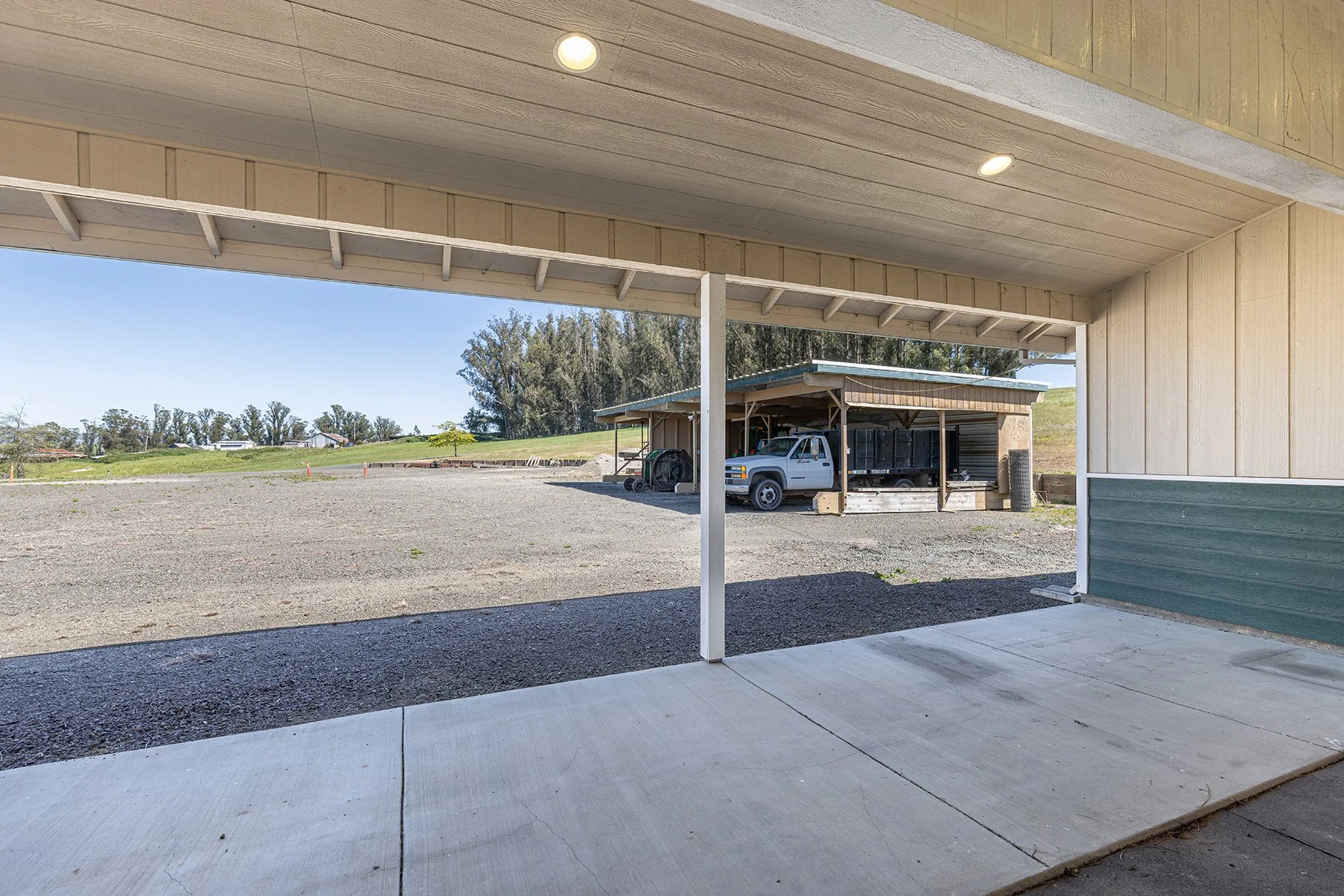
features
home OverView
Home and garage building: over 4,000 sq.ft. in total
Home
charming 2 bed, 1 bath home, approximately 1,380 sq. ft.
custom built in 2002
10-foot-ceilings throughout, and 17 ft. wood clad vaulted ceiling in living room
spacious primary bedroom with sliding door to trellised concrete patio
large open kitchen
central vacuum
excellent condition
Garages
3 interconnected attached garages, approximately 2,700 sq. ft.
fully finished, insulated, and lighted for year round use
3 large roll up garage doors
car lift
extensive cabinetry and shelving
additional attached carport
Kitchen Building
custom built in 2008 | 930 sq. ft. with full length covered porch.
THREE FUNCTIONAL SPACES
kitchen equipped with lots of built in cabinetry, stainless sink, refrigerator, microwave, gas heater, and on demand hot water, recessed light and solar tube
wash room featuring sloped concrete floor with integrated drain, waterproof walls, hot and cold water hook ups, recessed lighting and solar tube
tack room/animal stall with rubber matted dirt floor, recessed lights and solar tube
plus and attached carport
Event Building
custom Built in 2008
1,400 sq.ft.
13-foot-high ceilings
drive thru layout with two 16 ft. wide - 12 ft. high roll up doors on either side
1/2 bathroom
6 large windows and 8 solar tubs flood the building with natural light
Mid-Level Cluster: Shared Base Infrastructure and Pasture Access
Extensive Pavement and parking
wide asphalt driveway extends from the entry gate all the way to the top of the property (almost 1/3 mile of pavement), connecting the Home, Event & Kitchen building areas, and the level building site at the top of the property
over 3,200 sq. ft. of paved parking area near the home and garage building
additional paved driveway to and around the Event Building
large, level, base rocked area suitable for more parking, possible horse arena, animal enclosures, or other endeavors
base rocked road extension from the end of the paved driveway leads to the water well and storage tank at the far upper corner of the property
Agriculture Infrastructure
all 30+ acres are enclosed at property line with an older wood and barbed wire fence
4 large pastures just down the hill from the Event Building, fenced with metal pipe fencing and no climb wire, and 8-foot-wide metal interconnecting gates.
water hose bibs are located along fences in various places serving all 4 pastures
central based rocked road heading down from Event Building between pastures 3 and 4 leading to a central transfer area between all 4 pastures with gates.
large graded area in pasture 2 could be used for possible horse arena or other animal/agriculture use.
located between the home and Eucalyptus Grove is a possible, huge, 5th pasture that is currently partially fenced with metal pipe fencing on 2 sides
Land & Infrastructure
Freestanding Carport Structure
sturdy metal and wood structure
4 large carport bays - each approx 12 ft. wide and 20 ft. deep
Property Infrastructure
WATER
300-foot-deep well located at the top of property with newer well pump
concrete well tank holds 10,500 gallons of water
fire hydrant located centrally on property near home with an additional 4 stand-pipes
SEPTIC
standard septic system is approved for 4 to 6 bedrooms (depending on building use and configuration)
2 concrete septic tank, fiberglass grinder tank, leach field and expansion area
main 1,500 gallon concrete tank located at top of hill at future home building site
second tank, just downslope from Event building in pasture 4 holds 810 gallons
grinder tank located next to home is 147 gallons
leach field and future expansion area are all located within pasture 4



